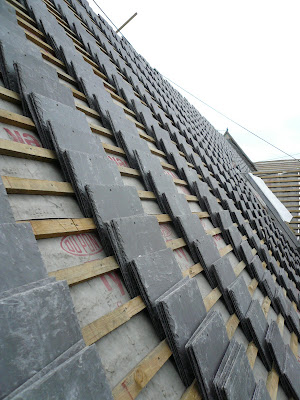Works at Sidell Gibson Architects' New French School, Kentish town are now in full flow.
Main Contractor John O'Neil & Partners (JONAP) have been on site for about three months and are now starting to re-roof the large areas of exisiting slate roofs. About 50% of the exisiting Welsh Penrhyn slates can be re-used and will be installed on the external, public facades in accordance with planning requirements.
All timber windows have been removed for conservation repairs and are currently being prepared to receive new double glazing units which will improve thermal and acoustic performance.
Internally, downtaking and demolitions are nearly complete and new lintels and steel beems have been introduced to form new openings. Areas of the exisiting ground floor slabs were broken up and are now being replaced by new concrete floors which rationalise the previously varying floor levels.
An area within the heart of the building which is to receive the new lift and staircase core has been surgically cut open and is now nearly ready to receive the steel structure and pre-cast concrete lift shaft. Very soon foundations for the new extensions will be dug and poured with the focus moving on to new-built elements and internal finishes of the school.








No comments:
Post a Comment
Note: only a member of this blog may post a comment.