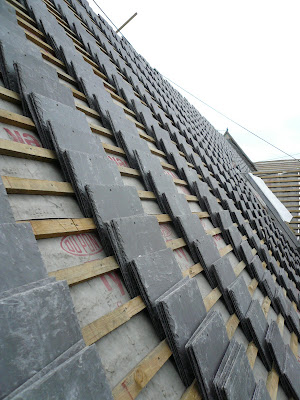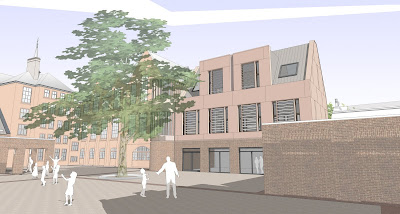Most recent pictures from the building site:
Showing posts with label Education. Show all posts
Showing posts with label Education. Show all posts
Tuesday, 24 May 2011
Monday, 11 October 2010
New French School, Kentish Town - Update
Works at Sidell Gibson Architects' New French School, Kentish town are now in full flow.
Main Contractor John O'Neil & Partners (JONAP) have been on site for about three months and are now starting to re-roof the large areas of exisiting slate roofs. About 50% of the exisiting Welsh Penrhyn slates can be re-used and will be installed on the external, public facades in accordance with planning requirements.
All timber windows have been removed for conservation repairs and are currently being prepared to receive new double glazing units which will improve thermal and acoustic performance.
Internally, downtaking and demolitions are nearly complete and new lintels and steel beems have been introduced to form new openings. Areas of the exisiting ground floor slabs were broken up and are now being replaced by new concrete floors which rationalise the previously varying floor levels.
An area within the heart of the building which is to receive the new lift and staircase core has been surgically cut open and is now nearly ready to receive the steel structure and pre-cast concrete lift shaft. Very soon foundations for the new extensions will be dug and poured with the focus moving on to new-built elements and internal finishes of the school.
Labels:
Education,
New French School
Monday, 9 August 2010
New French School, Kentish Town
Sidell Gibson Architects are undertaking a major conversion and extension of the vacant Grade II Listed Victorian Board School Building in Kentish Town, London. This dynamic project aims to serve the needs of the French speaking community by imaginative and sensitive reuse, together with essential development of the existing buildings, to create a New French School serving 700 pupils ranging in age from 5 to 15 years old.
The site is bounded on three sides by roads forming part of the Inkerman Conservation Area, with the southern boundary flanking rear gardens. Pupil entrances are dispersed and relate to discrete outdoor play spaces for each age range served. The reuse of an existing entrance to the East frontage onto Cathcart Street provides access to new Infants accommodation. Similarly, on Cathcart Street, a new entrance gives access into a self-contained playground and entrance to the primary school.
The secondary school access is created on Willis Road, with a new porte-cochère and colonnade leading through the south-facing playground to the secondary school entrance hall, lift and staircase. Staff and visitor access is via the existing school entrance, off the busy Holmes Road to the North.
The design, as far as possible, makes use of the existing spaces and is organised within the grain of the original layout, but with significant qualitative improvement throughout. The essential elements of adaptation relate to meeting modern legislation for schools, including disabled access, means of escape requirements and improving environmental standards and sustainability to attain a BREEAM rating of Very Good.
New interventions include the following:
The expansion of the multi use hall to accommodate dining for the whole school population (in separate sittings), within a carefully designed side aisle to compliment the form of the existing linked assembly spaces in plan and section.
A new entrance and glazed roof corridor linking the refurbished laundry building space for pupils and staff to new single storey playground changing room and WC accommodation on the southern boundary as a replacement of the embedded existing outbuildings.
The expansion of the multi use hall to accommodate dining for the whole school population (in separate sittings), within a carefully designed side aisle to compliment the form of the existing linked assembly spaces in plan and section.
A new entrance and glazed roof corridor linking the refurbished laundry building space for pupils and staff to new single storey playground changing room and WC accommodation on the southern boundary as a replacement of the embedded existing outbuildings.
A new classroom block with new escape staircase, extending the provision of secondary school accommodation on first and second floor levels within the existing envelope, while at ground floor creating new infants classrooms with open and covered play spaces with separate entrance. This accommodation partly replaces existing accommodate in single storey temporary buildings.
The new build has been carefully proportioned and sensitively designed aiming to compliment, but not copy the existing. The simple form and scale of the new is recessive being kept back from sight lines of the existing main facades as seen from the public realm.
Having now achieved Listed Building Consent and Full Planning Permission, construction work has started on site with completion programmed in July 2011.
Labels:
Board School,
BREEAM,
E R Robson,
Education,
Listed Building,
London,
New French School,
Sustainable
Tuesday, 30 March 2010
Holmes Road School


Sidell Gibson Architects have been appointed by the French Education Property Trust Ltd. to refurbish and extend an existing Victorian school building in North London. The New French School, Kentish Town will include a nursery, primary, and secondary school for 700 pupils. The Grade II listed Holmes Road School was last used by Kingsway Community College and has been lying empty since 2008. The scope of Sidell Gibson's appointment includes conservation and restoration work to the existing slate roofs, lead gutters, brickwork facades and timber sash windows whilst at the same time upgrading the thermal performance of the existing fabric.
As part of the Planning Submission, Sidell Gibson's conservation architecture department researched the original history of the building:
The Holmes Road School is an early example of a Victorian Board School built 1872 – 74 to the designs of the First Board School Architect of London, E.R. Robson 1837 – 1917. Typically, the Board Schools are three-decker buildings – ground, middle with high ceilings, and the second floor with steeply pitched roofs. Infants at ground level, Boys on the first floor, with Girls on the second floor. Board Schools introduced separate classrooms for different age groups, when before, classes were held in one large single space or hall. Each floor had six classrooms arranged on three sides of a large central space or hall. The first floor included the school hall rising up one and a half storeys with a gallery on one side to give access to the Girls’ classrooms. Above the hall was the Girls’ covered play area. The Board School came to have long school rooms with windows in the end walls and in the centre of long external walls, to bring light to desks from the side rather than from the front and back. This resulted in large areas of blank walls with high window cills to stop children looking out of windows during classes. 1,200 children was the average size of these schools and with no playground or trees owing to the tight constraints of the sites that were compulsorily purchased resulting in wholesale demolition of houses such as at Holmes Road.
The school site that now forms part of the Inkerman Conservation Area on its northern edge along Holmes Road, as we see it today, was built following the Crimean War where streets were named after prominent battles – Alma, Inkerman, and its personalities – Raglan. As a result of the 1870 Education Act, Board Schools were established to provide new schools paid through the local rates. Robson’s Holmes Road School was designed as a response to the tight constraints of the site available to him at the time after a number of Victorian houses were compulsorily purchased during successive periods, along Holmes Road, then called Mansfield Place, Willes Road and Cathcart Street. During Robson’s time, his school was hidden by houses on the south side and was not intended to be seen, therefore, the setting and grouping of the buildings are not original to 1874, but are from a later period after further houses were compulsorily purchased and demolished to form the playground. The playground itself is therefore not original to the school.
After the First World War, in 1923 the school opened after school hours for evening classes as a Community Centre for Education. In 1924, again after normal school hours, it was a venue for the Kentish Town Camera Club and Weightlifting Club, then by 1927, held courses as the Junior Men's Institute where practical skills were taught in wood, metalwork, boxing, hygiene and first aid . The last children left in 1931 and the school renamed as the Kentish Town Men's Institute then the Kentish Town & East Hampstead Institute. During the last war, the buildings were used for Local Civil Defence, the RAF Volunteer Reserve and A.R.P (Air Raid Precautions) Training, and in 1940, was requisitioned by the Meals Service for Home Guard Training and as a Rest Centre. The front iron railings were removed in 1942 as part of the war effort - and towards the end of the war, sections of the buildings on the first floor, was taken over by Camden School for Girls, the Junior School and first year seniors remaining there until 1949. By 1956 the 45 separate Men's and Women's Institutes in London were reorganised into 33 mixed Adult Education Institutes, each with between 3,000 and 4,000 students and usually five branches based in secondary schools so that residents should not be further than half a mile away from classes. The Holmes Road School became the headquarters of the Kentish Town & East Hampstead Institute, finally becoming the Kingsway College for Adult Education, providing classes in car maintenance, art and dance (pictures below show 1970s dance class and same room today) amongst others.


Subscribe to:
Posts (Atom)












