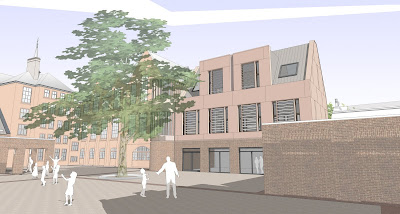Sidell Gibson Architects are undertaking a major conversion and extension of the vacant Grade II Listed Victorian Board School Building in Kentish Town, London. This dynamic project aims to serve the needs of the French speaking community by imaginative and sensitive reuse, together with essential development of the existing buildings, to create a New French School serving 700 pupils ranging in age from 5 to 15 years old.
The site is bounded on three sides by roads forming part of the Inkerman Conservation Area, with the southern boundary flanking rear gardens. Pupil entrances are dispersed and relate to discrete outdoor play spaces for each age range served. The reuse of an existing entrance to the East frontage onto Cathcart Street provides access to new Infants accommodation. Similarly, on Cathcart Street, a new entrance gives access into a self-contained playground and entrance to the primary school.
The secondary school access is created on Willis Road, with a new porte-cochère and colonnade leading through the south-facing playground to the secondary school entrance hall, lift and staircase. Staff and visitor access is via the existing school entrance, off the busy Holmes Road to the North.
The design, as far as possible, makes use of the existing spaces and is organised within the grain of the original layout, but with significant qualitative improvement throughout. The essential elements of adaptation relate to meeting modern legislation for schools, including disabled access, means of escape requirements and improving environmental standards and sustainability to attain a BREEAM rating of Very Good.
New interventions include the following:
The expansion of the multi use hall to accommodate dining for the whole school population (in separate sittings), within a carefully designed side aisle to compliment the form of the existing linked assembly spaces in plan and section.
A new entrance and glazed roof corridor linking the refurbished laundry building space for pupils and staff to new single storey playground changing room and WC accommodation on the southern boundary as a replacement of the embedded existing outbuildings.
The expansion of the multi use hall to accommodate dining for the whole school population (in separate sittings), within a carefully designed side aisle to compliment the form of the existing linked assembly spaces in plan and section.
A new entrance and glazed roof corridor linking the refurbished laundry building space for pupils and staff to new single storey playground changing room and WC accommodation on the southern boundary as a replacement of the embedded existing outbuildings.
A new classroom block with new escape staircase, extending the provision of secondary school accommodation on first and second floor levels within the existing envelope, while at ground floor creating new infants classrooms with open and covered play spaces with separate entrance. This accommodation partly replaces existing accommodate in single storey temporary buildings.
The new build has been carefully proportioned and sensitively designed aiming to compliment, but not copy the existing. The simple form and scale of the new is recessive being kept back from sight lines of the existing main facades as seen from the public realm.
Having now achieved Listed Building Consent and Full Planning Permission, construction work has started on site with completion programmed in July 2011.







No comments:
Post a Comment
Note: only a member of this blog may post a comment.